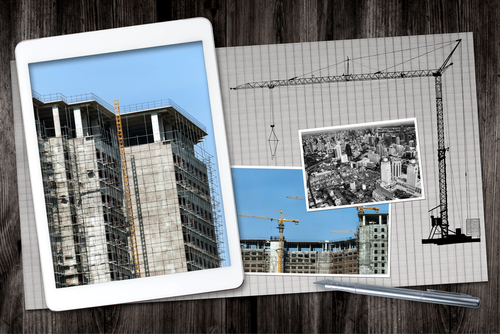
3D and augmented reality has made the shift from video games and HDTVs as engineers and architects use these same technologies to construct bigger and better buildings. This growing enthusiasm for 3D design tools is allowing many construction firms to lift the designs off the pages of their blueprints and put them on mobile screens and in the hands of workers in the field.
Bridging the Gap Between Dimensions
3D technology is volumetric or geometric; it provides a graphic representation of depth to compliment length and width. 4D is able to factor in time and visually present as-yet completed stages of a project. 5D design includes a project’s costs depending on what, when and how often specific materials are used.
The San Francisco - Oakland Bay Bridge, which opened just over a year ago, is a truly impressive feat of engineering thanks to its designers who used 3D, 4D and 5D designs in the initial planning and later construction phases.
Because the bridge’s designs were so detailed, construction crews were able to gather vital data that helped to cut costs without compromising the integrity of the architecture. For example, three-dimensional scans provided real-time views of where the bridge’s proposed security cameras would be placed. The results revealed that only half the number of cameras would be necessary, which saved the city millions.
Construction firms used 4D technology to layer the new designs over the existing bridge. This allowed crews to view how the construction would progress over time and if it would interfere with any components on the existing bridge.
Augmented Reality in Construction
Thanks to the increasing prevalence of smart phones and the hands-free functionality of smartwear like Google Glass, augmented reality (AR) will soon be available everywhere, including on the construction site.
3D designs will work hand-in-hand with AR, allowing construction workers to place “targets” in construction zones well before they are even built. A target could be anything, as long as its data can be read by a smartphone or tablet. For example, say you have a multistory building; you could assign a target to a staircase or to the location in the building that a staircase is going to be built. Construction workers can then use a handheld device to see a detailed, 3D-like view of the staircase and how it will look when incorporated into the design. This is a lot better than a flat drawing on several hundred sheets of blueprints.
Augmented reality is increasingly used in the operations of finished buildings. Technology exists that allows a maintenance worker to scan a motor or valve (or any piece of equipment that has a target) with a tablet or phone and view a database showing the most recent maintenance schedule and the internal parts of the machine. This technology provides the user, in real-time 3D, with the entirety of knowledge stored in the computers running the facility.
There is an old construction saying, “Begin with the end in mind,” and the construction industry has the end in sight with this innovative and new construction technology. To find out more about how PinPoint Commercial’s construction projects in Texas and nationwide are built with the end in mind, visit our website.


